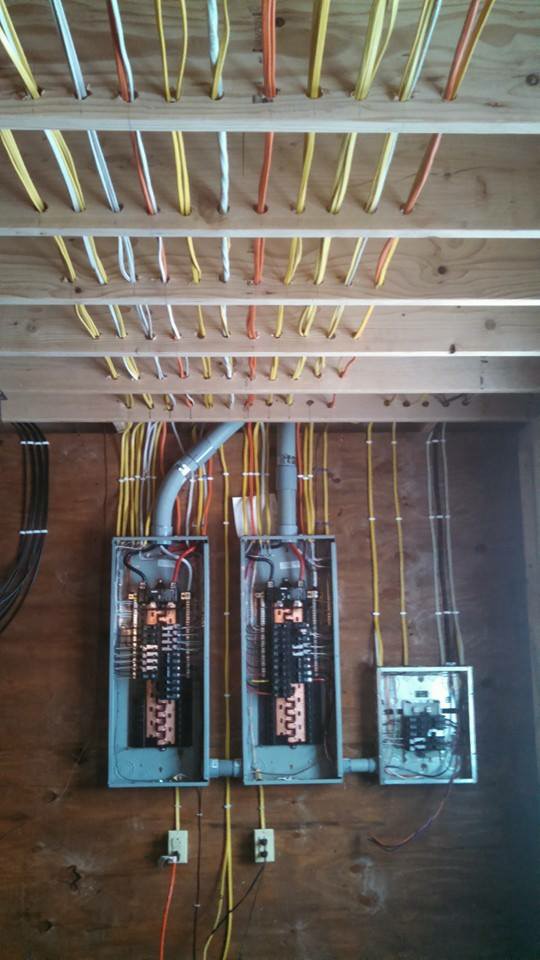WIRING NEW CONSTRUCTION AND ADDITIONS
RESIDENTIAL & COMMERCIAL
 Wiring a new home or addition requires strict adherence to electrical safety standards and the observation of national and local building codes.
Wiring a new home or addition requires strict adherence to electrical safety standards and the observation of national and local building codes.
The codes are in place because the risk of electrical fire from faulty wiring is high.
The steps involved include developing a wiring diagram which shows the location of the breaker box and the path of the wires to each outlet.
Considerations include:
• Number of outlets and switches to install.
• Number of circuits required. (Normally, 6 outlets per a 110-voltage circuit for living areas and as few as 2 for kitchen areas.)
• Distance between each outlet. (Normally, 6’ between outlets)
Installation often requires drilling holes in studs to accommodate the wires between the walls.
If a new breaker box is required, it is important to choose the correct amperage. The size is determined by the needs of the space. Normally, 200 amps. Breaker boxes are installed where they can easily be accessed.
Certain appliances in the home require a 220-volt outlet. These include dryers, refrigerators, microwave ovens, ovens, and furnaces.
Other considerations for wiring new construction or additions include running wires and cables for televisions, internet service, or phone. If these services are not in place, prewiring for what may be required in the future is advised. This will save you from damaging or removing walls.
We are fully licensed and insured:
- 24 Hour Emergency Service
- Free Estimates and Warranty
- Job Clean-up
- Satisfaction Guarantee
- Quality Workmanship
- Up Front Pricing
- Friendly, Courteous and Dependable Service
Call Us Today: 973-777-9202
